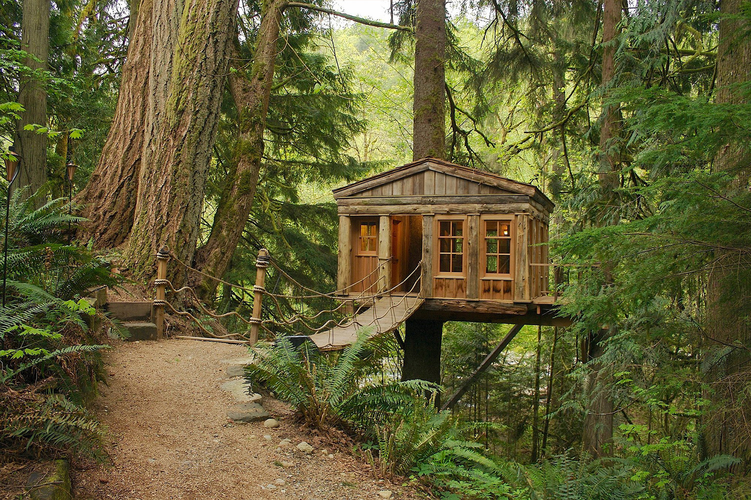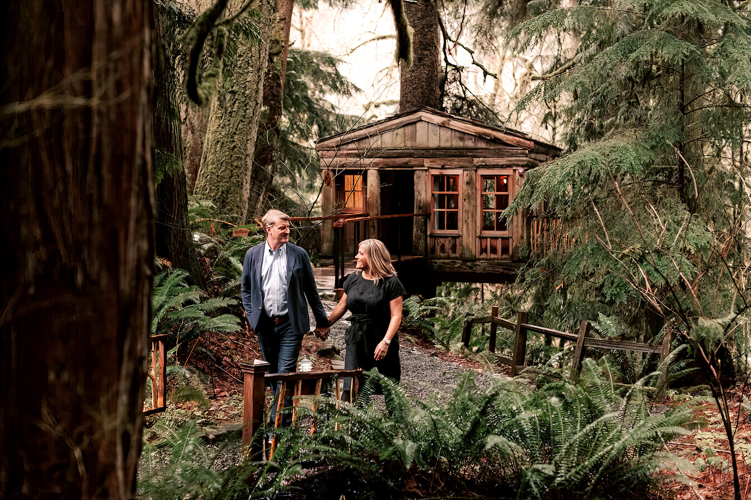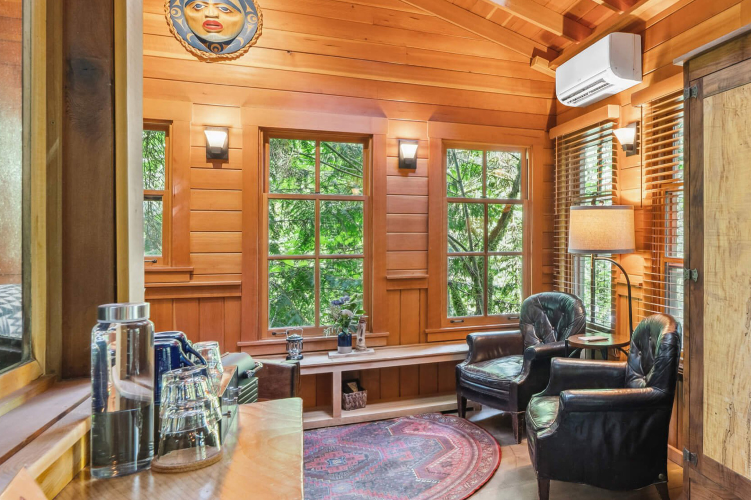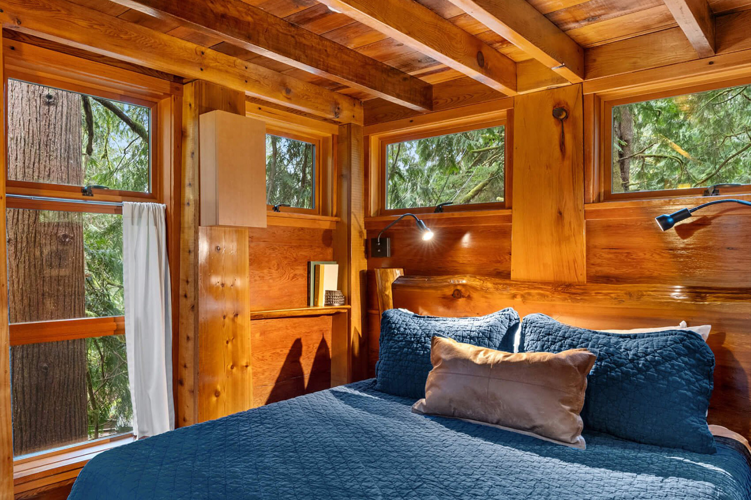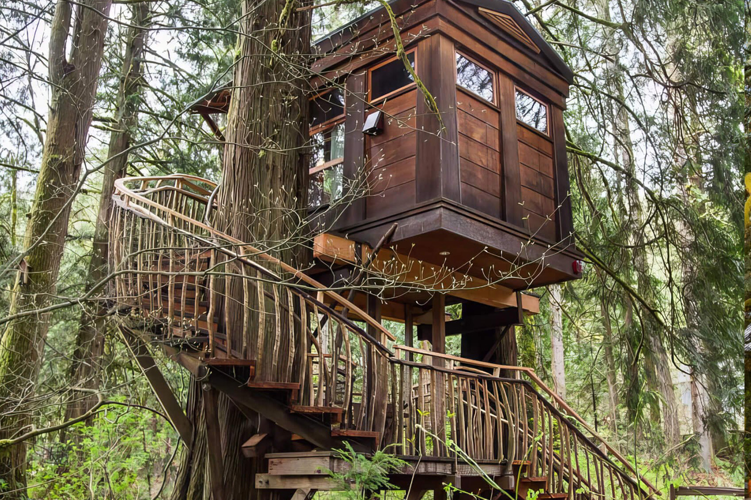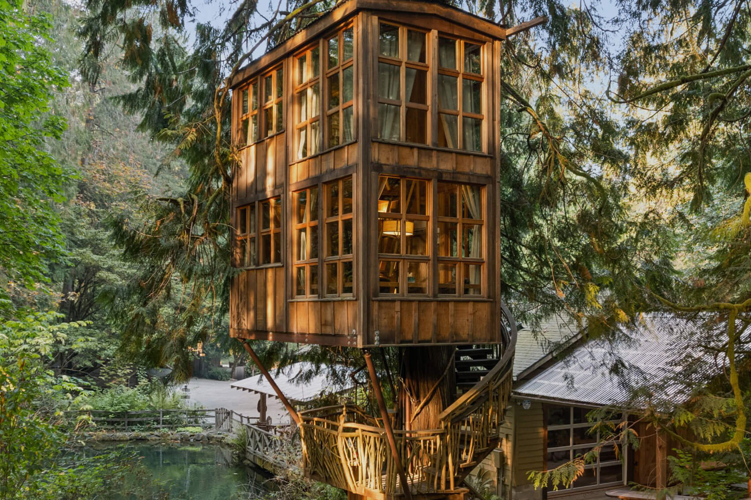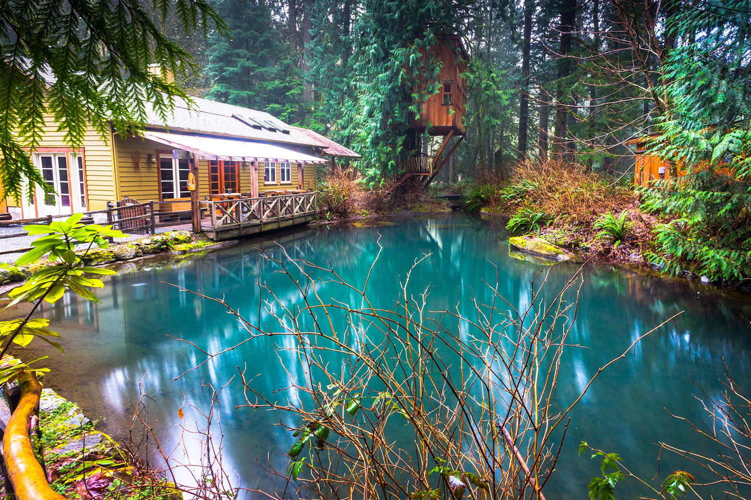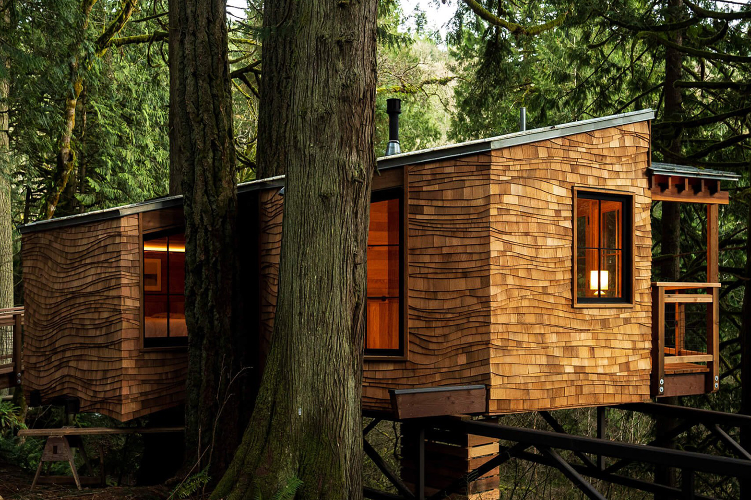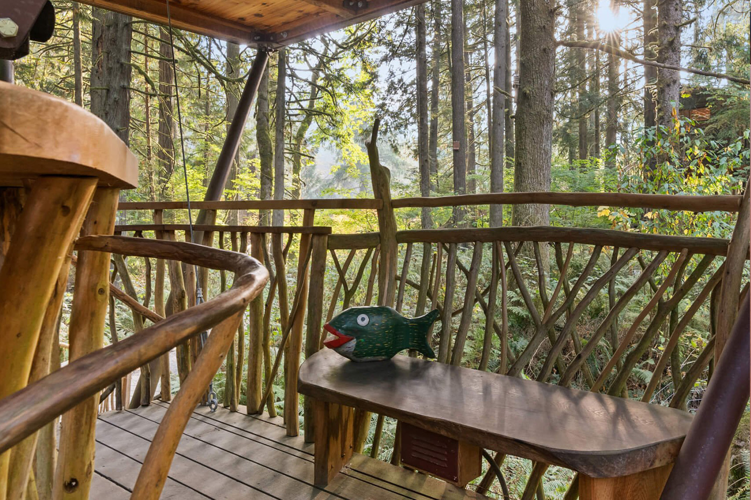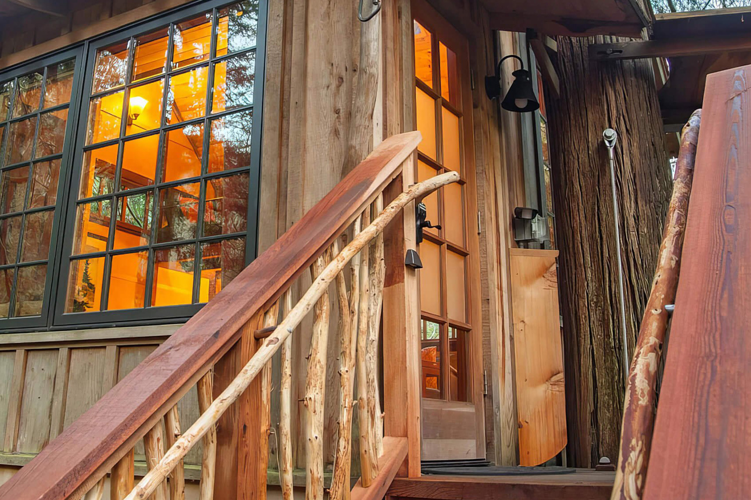树屋起点旅舍
TreeHouse Point
www.treehousepoint.com
树屋起点旅舍创始人皮特・尼尔森Pete Nelson 1962年6月4日出生于美国新泽西州里奇伍德。7岁那年,父亲在家后院为他建了一个树堡,皮特・尼尔森一下子就着了魔,从此与树屋结缘。
1980年代中期,皮特・尼尔森从科罗拉多学院毕业并获得经济学学位,从事住宅建造工作,但他始终没有忘记童年的小树堡给自己带来的快乐。他开始认真思考一个问题:“如果我建造成人住的大尺寸树屋?会有人买单么?”
1994年,皮特・尼尔森写作出版《树屋,在树枝上生活的艺术》,1997年写作出版《以树为家:树屋建造原则》,2000年又写作出版《树屋手册》,探索树屋的设计和建造方法,为实现树屋梦想积蓄能量。
机会终于来了。2004年,皮特・尼尔森与妻子在华盛顿州福尔城Fall City附近的一片森林中,买下一间木屋和四英亩土地。这里距离斯诺夸尔米瀑布仅有10分钟车程,紧邻斯诺夸尔米河的支流激流河Raging River,长满高大挺拔的北美杉树和雪松,还有一个天然池塘。
一天夜里,夫妻两人在林中散步,当他们走近河畔时,月光照亮了一株高大云杉的树干,眼前的美妙瞬间,让皮特・尼尔森仿佛受到某种指引,他不再有丝毫犹豫,当即决定在云杉上建造树屋。第二天早上,名为“蓝月神庙”的树屋计划开始了。
2006年,完全建造在树上的树屋“蓝月神庙”落成,标志着树屋起点旅舍的开业。
蓝月神庙架设在一株云杉和一株红杉之间,灵感被月光点亮,外观似帕特农神庙般优雅,铁桥悬空入门,一片宁静中藏着创始人实现童年梦想的兴奋。
神庙内布置定制大床手工衣橱临窗书桌两把阅读椅,房间外另有一间带冲水马桶的小型浴室,一个沉浸在森林鸟鸣和流水声中的露台。显然,这些都是经过精心考量的树屋核心功能。
除了定义树屋风格与功能外,蓝月神庙还有一个重要意义,那就是实践了TAB,即树屋连接螺栓Treehouse Attachment Bolt的施工方法。TAB直径3英寸,扎进树干深6英寸,荷载10000磅,用于支撑树屋平台主梁。TAB强力螺栓的安装是树屋建造的关键环节,树干钻孔及螺栓安装必须一次成功,一旦失败就没有第二次机会。鉴于树木会随风摆动,TAB施工阶段还要在树屋和树干之间预留足够空隙,搭配使用钢轭和强力弹簧,既固定主梁,又允许主梁随树干轻微摆动。
作为树屋起点旅舍的第一间树屋,蓝月神庙一经面世就因童话般的创意和体验大受欢迎,创下全年90的高入住率。树屋起点旅舍乘势逐年增建树屋,目前已开设7间树屋,每一间都独具个性。
2009年,第二间树屋延龄草Trillium面世,建于一株巨大雪松之上,距离地面4.9米。
延龄草首次实践复式阁楼设计,一楼是客厅,二楼是卧室,80块玻璃窗格让室内空间变得极为通透。
考虑家庭及朋友一起旅行的需求, 2010年推出的第三间树屋,池上Upper Pond,内设一张大床和两张高架单人床,宽敞空间可供4人居住,超大露台尽享池塘美景。同年面世的还有第四间树屋巢Nest,以鸟为设计主题,藏身的位置林木茂密,临近池塘,常年吸引各种鸟类光临。
2012年,第五间树屋以印度森林女神Bonbibi 之名落成,盘旋上升的楼梯以天然雪松枝为扶手,超大露台位于树屋正下方,全年静享森林气息。
第六间树屋落成于2013年,名为树节Burl,其建造过程曾在《树屋大师》第一季完整出镜。它栖身于一株有着300年树龄高度超过61米的巨大花旗松Douglas Fir之上,高悬地面7.62米,12米长的铁桥悬空进门,复式阁楼结构的一层是起居室,二层是卧室。树屋之上设置瞭望台,展望森林美景。
2021年初,第七间树屋阿南达Ananda专门设计成ADA无障碍树屋,可供轮椅出入,紧邻激流河以享受最大程度的私密。
17年时光,7 间树屋,每一间树屋都是一次全新的尝试。至今,皮特・尼尔森打造树屋起点旅舍的步伐仍在北美的茂密森林中继续,对他而言,树屋都不重样,创新永无止境。
Pete Nelson, the founder of Treehouse Point, was born on June 4, 1962, in Ridgewood, New Jersey, USA. At the age of seven, his father built a tree fort in their backyard, and Pete Nelson was instantly captivated, thus beginning his lifelong connection with treehouses.
In the mid1980s, after graduating from Colorado College with a degree in economics and working in residential construction, Pete Nelson never forgot the joy that his childhood tree fort brought him. He began to seriously consider a question: ”What if I build large treehouses for adults to live in Would anyone be willing to pay for it”
In 1994, Pete Nelson wrote and published ”Treehouses, The Art and Craft of Living Out on a Limb”. in 1997 he wrote and published ”Home Tree Home”, and in 2000 he wrote and published ”The Treehouse Book”, exploring the design and construction methods of treehouses, accumulating energy to realize his treehouse dream.
The opportunity finally came. In 2004, Pete Nelson and his wife bought a cabin and four acres of land in a forest near Fall City, Washington. It is only a 10minute drive from Snoqualmie Falls, adjacent to a tributary of the Snoqualmie River, the Raging River, filled with tall and straight North American fir trees and cedars, and a natural pond.
One night, the couple took a walk in the forest. As they approached the riverbank, the moonlight illuminated the trunk of a tall spruce tree. The beautiful moment in front of them seemed to guide Pete Nelson, who no longer hesitated. He immediately decided to build a treehouse on the spruce. The next morning, the plan for the ”Temple of the Blue Moon” treehouse began.
In 2006, the ”Temple of the Blue Moon”, a treehouse completely built on trees, was completed, marking the opening of the Treehouse Point.
The Temple of the Blue Moon is set between a spruce and a redwood, inspired by moonlight, with an elegant appearance resembling the Parthenon. A suspended iron bridge leads to the entrance, and in the tranquility, it hides the excitement of the founder in realizing his childhood dream.
Inside the temple, there is a custommade large bed, a handcrafted wardrobe, a desk by the window, and two reading chairs. Outside the room, there is a small bathroom with a flushing toilet, and a terrace immersed in the sounds of birds and flowing water in the forest. Obviously, these are the core functions of the treehouse that have been carefully considered.
In addition to defining the style and function of the treehouse, the Temple of the Blue Moon also has another significant meaning, which is the practice of TAB, that is, the construction method of the Treehouse Attachment Bolt. The TAB, with a diameter of 3 inches, is driven 6 inches into the tree trunk, with a load capacity of 10,000 pounds, used to support the main beam of the treehouse platform. The installation of the TAB strong bolt is a key part of the treehouse construction. The tree trunk drilling and bolt installation must be successful at one time, and there is no second chance if it fails. Given that trees will sway with the wind, the TAB installation also reserves enough space between the treehouse and the tree trunk, using steel yokes and strong springs to fix the main beam while allowing it to sway slightly with the tree trunk.
As the first treehouse of the Treehouse Point, the Temple of the Blue Moon was very popular as soon as it was introduced, creating a high occupancy rate of 90 throughout the year. The Treehouse Point has taken advantage of the situation to build more treehouses year by year, and now has 7 treehouses, each with its own uniqueness.
In 2009, the second treehouse, Trillium, was introduced, built on a huge cedar, 4.9 meters above the ground.
Trillium was the first to practice the loft design, with the first floor as a living room and the second floor as a bedroom, and 80 glass window panes make the interior space extremely transparent.
Considering the needs of families and friends traveling together, the third treehouse, Upper Pond, introduced in 2010, has a large bed and two elevated single beds, with a spacious space that can accommodate 4 people, and a large terrace to enjoy the pond view. The fourth treehouse, Nest, with the theme of birds, was also introduced in the same year, hidden in the dense forest, close to the pond, and attracting various birds all year round.
In 2012, the fifth treehouse, named after the Indian forest goddess Bonbibi, was completed, with a spiral staircase with natural cedar branches as the handrail, and a large terrace located directly below the treehouse, enjoying the forest atmosphere all year round.
The sixth treehouse was completed in 2013, named Burl, and its construction process was fully featured in the first season of ”Treehouse Masters”. It is perched on a huge Douglas Fir with a tree age of 300 years and a height of over 61 meters, suspended 7.62 meters above the ground, with a 12meterlong iron bridge leading to the entrance, and a loft structure with the first floor as a living room and the second floor as a bedroom. A lookout is set up above the treehouse to overlook the forest scenery.
In early 2021, the seventh treehouse, Ananda, was specially designed as an ADA accessible treehouse for wheelchair access, close to the Raging River to enjoy the maximum privacy.
Fifteen years, seven treehouses, each treehouse is a new attempt. The process of Pete Nelson creating the Treehouse Point can be regarded as a miniature of his wonderful career.





