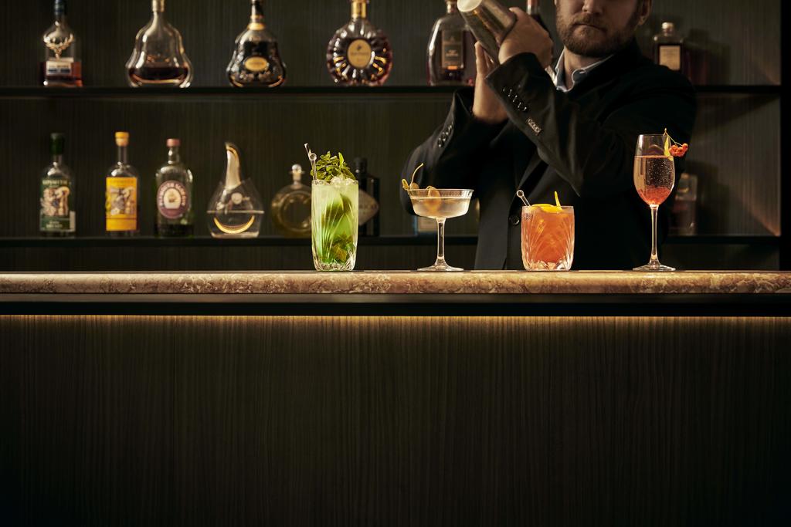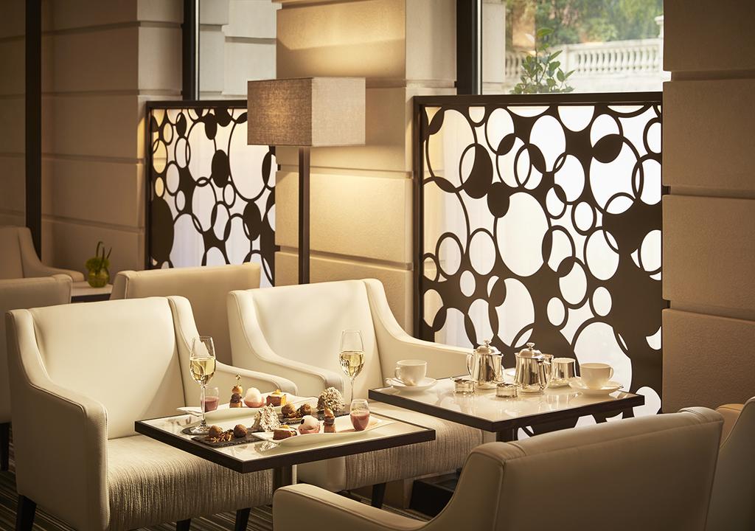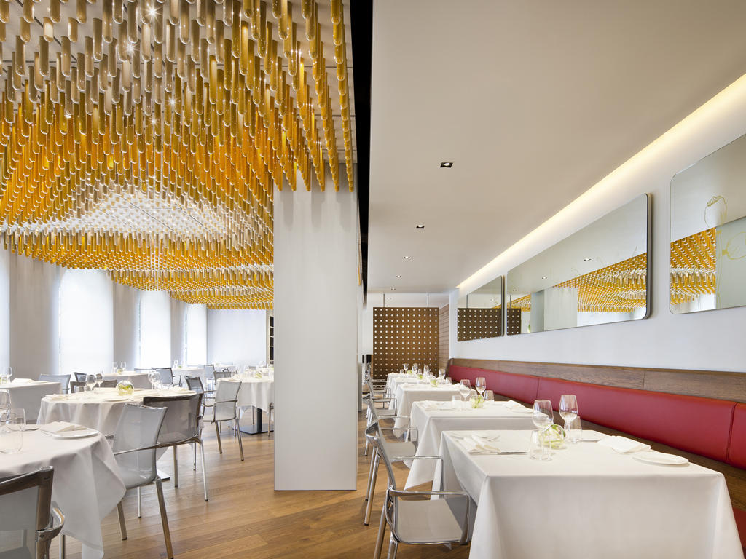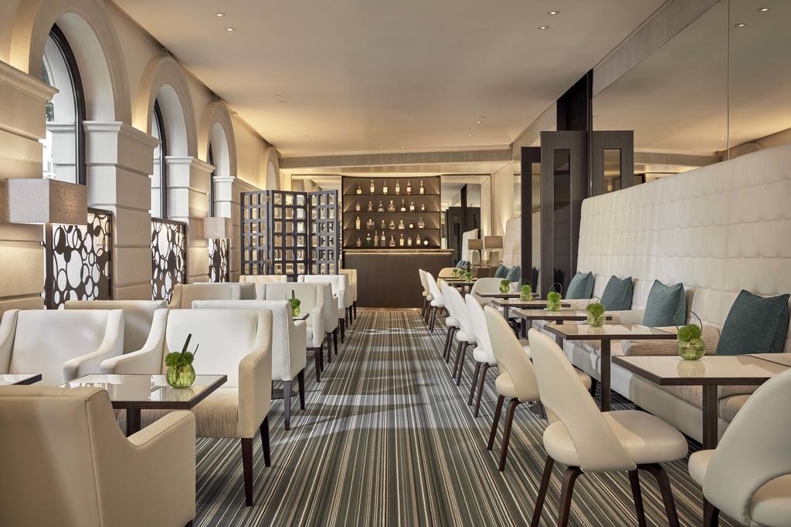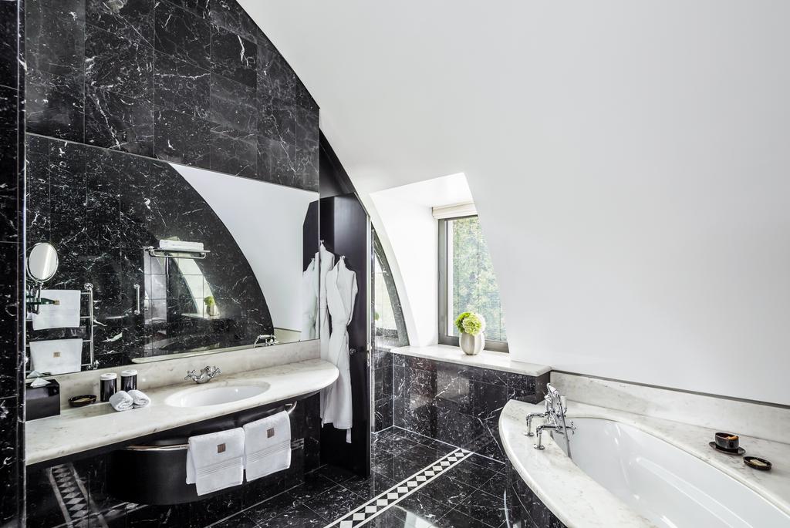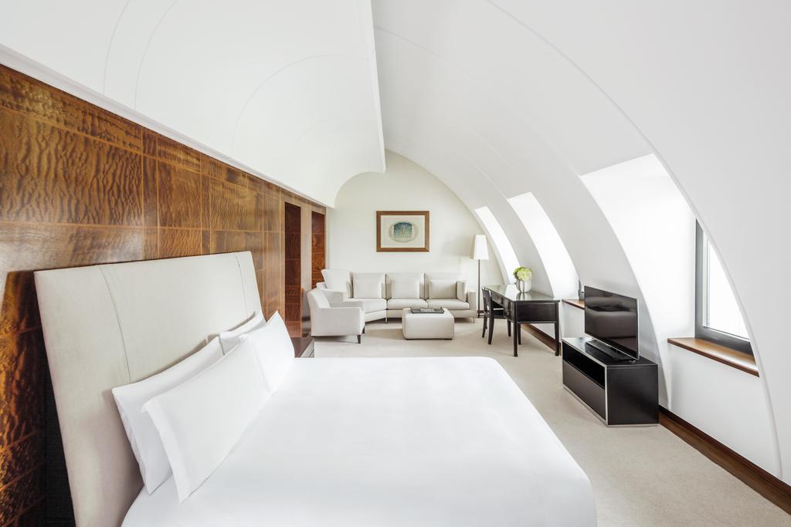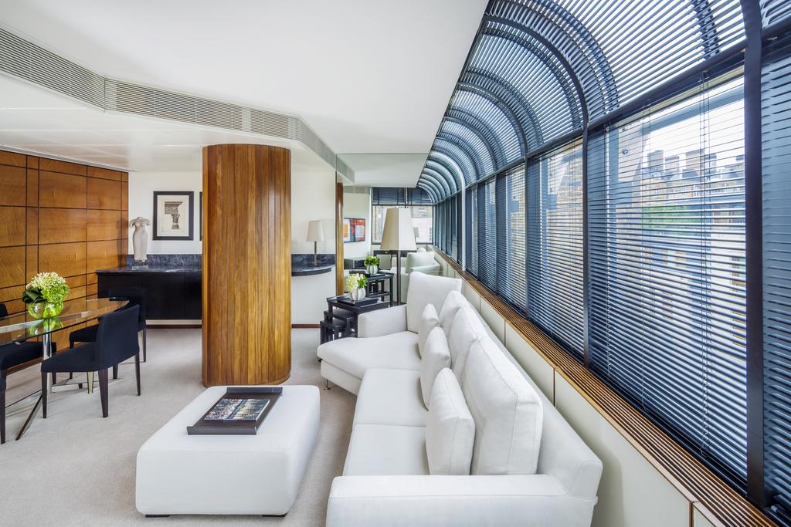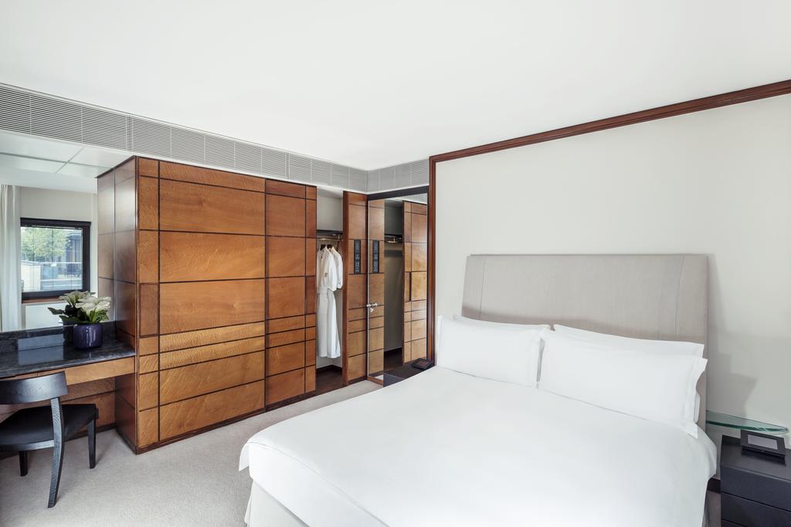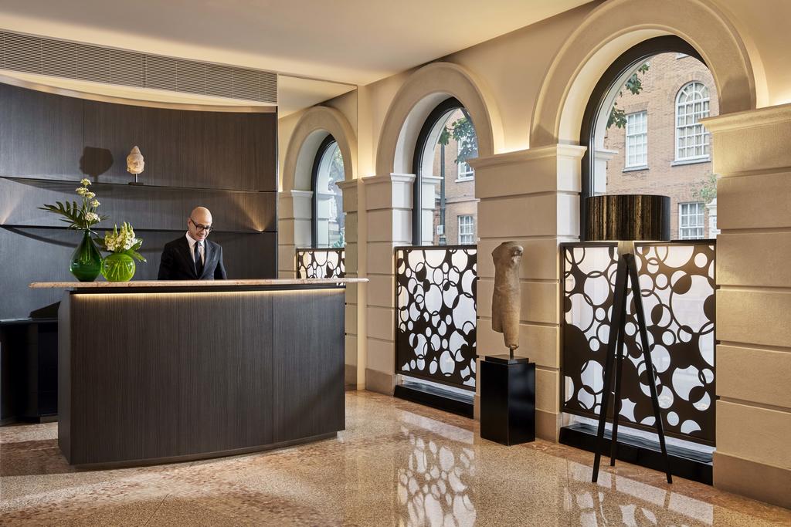伦敦COMO哈金酒店
COMO The Halkin, London
www.comohotels.com/en/thehalkin
“表里不一” 的私密宅邸
伦敦中心聚集富豪权贵的Belgravia区,离白金汉宫不过百米。两条街外的海德公园,跑步游乐的人群熙熙攘攘,走到这边却完全没了市区的喧杂,有的则是不显山露水的低调分量感。上流社会独爱这里的私密性,Christina Ong也独具慧眼,早在1991年便看中了这里被用作仓库的一栋乔治亚风格建筑, 她将其重修后一举成为了现代主义酒店的先锋之作The Halkin酒店,从此也开启了品牌COMO的发展道路。
砖墙已经微微褪色,附着在上面的薄薄青苔使得整栋建筑在阳光下呈现淡青色,足见岁月年长。这栋房子原本是先生送给Christina的礼物,因疼惜她常年奔波往返于伦敦和新加坡,以此作为她安驻一处的固定居所。而品味绝佳的Christina则用它打造了心目中的理想酒店,请来顶级的设计师和主厨团队,把自己所信奉的生活方式一并注入了其中。
建筑悄无声息地浸没在Belgravia区之中,酒店只在入口中心处用不大的银色金属牌标出了名称,若想凭借某个鲜明的LOGO来找到它大概会很容易错过。走进去后,则呈现出与外观截然不同的景致,经典的拱形窗朦胧的青苔以及古老的红砖转眼幻做为现代的单色面与凌厉的线条。从大堂开始,COMO极致简约的个性逐渐铺开,令人惊喜连连。
有机延展的艺术空间
来自米兰的设计师Laboratorio Associati运用大胆和前瞻性的创造力,将意式设计最为干净与典雅的部分赋予The Halkin。Laboratorio以“空间扩张”为设计理念,将空间最大限度的延展并流畅优美地贯穿酒店各处。 27年前的设计,到今天看依然前卫,且在时光冲刷后显得更加坚毅和自信。
门后中庭的顶部绘有一幅天使翱翔于蓝天的主题壁画,由意大利画家Valentino Vago亲手画作。把原本就明亮通透的酒店入口衬托地更加轻盈。大堂呈开放式结构,与左手边的酒吧休闲区和直面相对的Ametsa餐厅无缝相接,以透明半开玻璃门和通孔的单面旋转木门相隔,在有限的空间内将各功能区有机地连接起来。
全黑的哑光漆面电梯笔直嵌入米白墙面中,直到驶入客房区的电梯门打开,方能领会设计师的用意。这条“黑色通道”从大堂跨越而上,联通了二至五层的另一片天地铺满大片黑色的客房区走廊,成为设计师“空间扩张”的一条重要线索。走廊较短的一面由棕色纹理胡桃木铺成,更为蜿蜒绵长的另一面则由木条竖列排成漆黑的波纹立面,视觉印象极为深刻,既突显现代风的线条之美,又带有几分东方的禅意。房间门与周边墙面同色同纹理,带来“隐身”的效果,有趣之余使空间更加流动自然。把“诗意”放在“功能”之前,正是COMO的本意。
四层楼上错列分布有41间客房,套房占据19间。设计师利用建筑原有的结构,使每间房都各具特色,而即使是面积最小的房间,通过色调的统一和织物的运用,丝毫不觉狭窄紧促。其中Belgravia套房结构最为特别,因为处于顶楼,设计师顺势保留了它的老虎窗和拱形房顶,大面积刷白使原本的弧形结构呈现出超强的现代感,弧线与直线相连,奶油色墙面与非洲红木相接,融汇东西,优雅温柔又干净利落,绝对是Christina本人风格的绝佳体现。每间房都有宽敞的大理石浴室线条雅致的座椅和家具,不时还会看到来自遥远国度的艺术收藏。而面积最大的当属COMO套房,它宽敞的露天阳台尤为迷人,坐在躺椅上看伦敦落日缓缓划过静谧的Belgravia区,“大隐隐于市”之惬意也不过如此了。
如梦似幻的美食之旅
The Halkin原本只是Christina用来招待家人和朋友的私人宅邸,而当越来越多人着迷于Ong女士的超凡品味,The Halkin逐渐对外开放,安吉丽娜・朱莉和刘易斯・汉密尔顿等名流都在住客名单当中。这里无疑是追求低调又讲究品质与设计的最佳选择,但即使不在此过夜,也一定要到The
Halkin的餐厅一试,Ong女士不俗反响的食物哲学值得细细品究。
酒店最初的餐厅Nahm,由澳洲名厨David Thompson主理,从2001年一直开到2012年,十年间总是一座难求,大获成功后的Nahm把第二家开在了泰国的COMO大都会酒店, 至今依然在亚洲餐厅榜单中名列前茅。到了2013年,全新的餐厅Ametsa入驻The Halkin,由2012年被评为“世界最佳
女主厨”的 Elena Arzak与父亲Juan Arzak共同主理,为伦敦带来了前所未有的风味巴斯克美食。把自然有机的食物转化为梦幻美丽的菜品,用启发性的味道点醒味蕾,从而体会到健康饮食的愉悦,是Christina借由COMO的一个重要表达。在Ametsa,风味质朴的巴斯克美食与现代手法碰撞,诞生出赏心悦目又回归本味的新式巴斯克料理。 Ametsa的每一道菜都来自海洋和大地所产的优质有机食材,现任主厨Sergi Sang Blanco说:“通过用心打造的味道和技巧,Ametsa会带你到达一个创造独一无二私人体验的情感世界”。
Ametsa的顶部由7000支装满香料的玻璃管形成波纹吊顶,十分引人注目。餐厅由伦敦设计所Ab Rogers Design设计,灵感来自于Arzak家族位于圣塞巴斯蒂安的第一个餐厅,墙上悬挂的画作也由香料构成。设计师别出心裁利用了香料的另一种特质,鲜明而独特。餐厅大门是由厚木板穿孔而成的中轴旋转门,关上后又隐匿为一面独特的墙,光线透过空隙又使它成为了绝妙的艺术装置。
An ”Inconsistent” Private Residence
The centre of London is home to the wealthy Belgravia district, just 100 metres from Buckingham Palace. In Hyde Park just two blocks away, the bustling crowds are running and riding, but once you walk here, all the noises are gone, left only a heavy lowkey sense. The society of the upper class loves the privacy of this place. Christina Ong also has sharp eyes for hotel venues. As early as 1991, she spotted a Georgian townhouse that was originally used as a warehouse. She restored it into a pioneer work of modernismThe Halkin, which has also opened up the path of the brand COMO.
The colors of the brick walls have faded slightly, and the thin moss attached to it makes the entire building appear light green in the sun, which shows the age. This house was originally a gift from the husband of Christina. Since she travelled between London and Singapore all year round, a stable residence will save her from changing hotels. The tasteful Christina used it to create an ideal hotel, bringing together top designers and chefs to infuse the lifestyle she believed in.
The building is quietly immersed in the Belgravia district. The hotel is marked with a small silver metal plate at the
center of the entrance. You could easily miss it if you are expecting a distinctive LOGO. When you walk in, it presents a
completely different view from the exterior. The classic arched windows, foggy moss, and ancient red bricks turn magically into modern monochrome surfaces and sharp lines. From the lobby, COMO‘s minimalist personality gradually spreads out and surprises are to be followed.
Organically Extended Art Space
The designer Laboratorio Associati from Milan uses bold and forwardlooking creativity to give The Halkin the cleanest and the most elegant part of Italian design. Laboratorio uses ”space expansion”as its design concept. It extends the space to the fullest, smoothly and elegantly throughout the hotel. The design of 27 years ago still looks avantgarde by today, and it looks even more determined and confident after the time goes by.
At the top of the atrium behind the door is painted a themed fresco of an angel flying in the blue sky, painted by the Italian painter Valentino Vago. It lightens up even more the hotel‘s original brightlylit entrance. The lobby has an open structure that is seamlessly connected with the lounge bar on the left hand side and the Ametsa restaurant directly opposite, with transparent halfopening glass doors and single sided rotating doors with holes, separating the various functional areas in a limited space organically.
The allblack matte finish elevator is tucked straight up into the white walls. Until the elevator doors open into the room area, one may comprehend the designer‘s intentions. This ”black channel” runs upward from the lobby and connects another area of the secondtofifth floors, which is paved with large black room corridors and becomes an important clue for designer‘s ”space expansion”. The shorter side of the hallway is paved with browntextured walnut wood. On the other sideof the hallway which is longer lined with dark, wavy vertical wooden facades, end up with a very strong visual impression with the beauty of modernity and Zen. The door of the room has the same color and texture as the surrounding walls, which brings a ”invisibility” effect, making the space more fluid and natural. It is the intention of COMO to place ”poetry” before ”functionality.”
The four floors are staggered with 41 rooms and 19 suites. The designers used the original structure of the building and each room had its own characteristics. Even the smallest room had no slightest feeling of narrowness through the unity of color and the use of fabrics. Among them, the Belgravia suite has the most special structure. Because it is on the top floor, the designer has kept its dormer and arched roof. The large white area gives the original arc structure a super modern feeling. The arc is connected with the straight line and the cream color wall meets African mahogany, blending the West and the East. It is elegant, gentle and clean, definitely the best expression of Christina‘s own style. Each room has a spacious marble bathroom, elegantly streamlined chairs and furniture, and from time to time you will see art collections from other cultures. The COMO suite is the largest one. Its spacious openair terrace is particularly charming. Sitting on a deck chair, looking at the sunset in London gliding over the quiet Belgravia. This is what a real hermit feels like.
Dreamy Cuisine Tour
The Halkin was originally a private mansion used by Christina to cater family and friends. When more and more people were fascinated by the extraordinary taste of Mrs. Ong, The Halkin gradually opened to the public, Angelina Jolie and Lewis Hamilton are among the guest list. This is undoubtedly the best choice for people pursuing lowkey and quality design. Even if you don‘t stay overnight, you must go to The Halkin‘s restaurant for a try. Ms. Ong‘s unconventional food philosophy deserves one‘s careful study.
The hotel‘s original restaurant, Nahm, was headed by Australian chef David Thompson. From 2001 to 2012,it has always been overbooked during the decade. After the success, Nahm opened the second home in Thailand‘s COMO Metropolitan hotel, which still ranks among the best in Asian restaurants. In 2013,the brandnew restaurant Ametsa was launched in The Halkin. Elena Arzak, named ”World‘s Best Female Chef” in 2012, and her father, Juan Arzak, are responsible for the unprecedented taste of London Basque cuisine.
Turning natural and organic foods into dreamy and beautiful foods, using inspiring taste to wake up taste buds and experience the joy of a healthy diet are an important COMO expression. In Ametsa, the rustic Basque cuisine collides with modern techniques to create a new Basque cuisine that is pleasing to the eye and loyal to its original flavor. Each of Ametsa‘s dishes comes from the best organic ingredients produced by the sea and earth. Current chef Sergi Sang Blanco said: ”Through the thoughtful taste and skill, Ametsa will lead you to an emotional world that creates a unique and personal experience.”
The top of Ametsa is made of 7000 glass tubes filled with spices that form a corrugated ceiling, which is very impressive. The restaurant was designed by London design studio Ab Rogers Design, inspired by the Arzak family‘s first restaurant in San Sebastian. The paintings on the wall also made by spices. The designer uses the overlooked character of the spices. The entrance door of the restaurant is a central axis revolving door made of perforated planks. Once closed, it is concealed into a unique wall. Light passing through the gap makes it a wonderful art installation.





