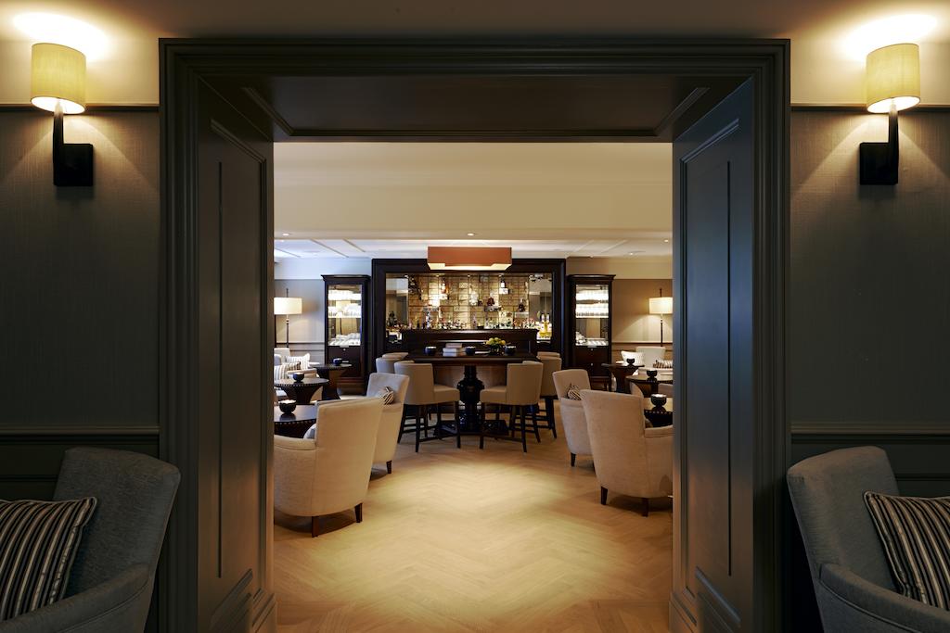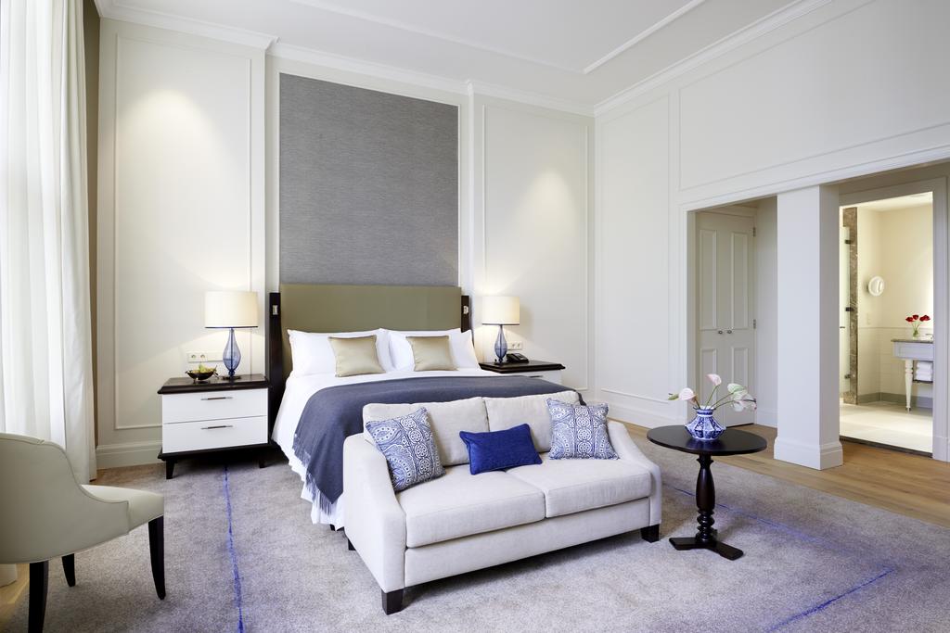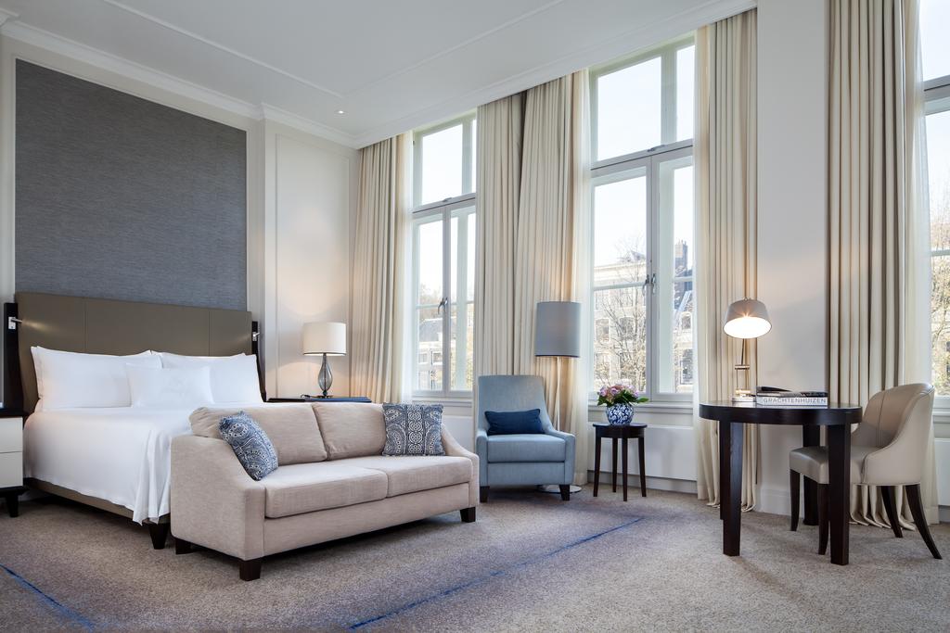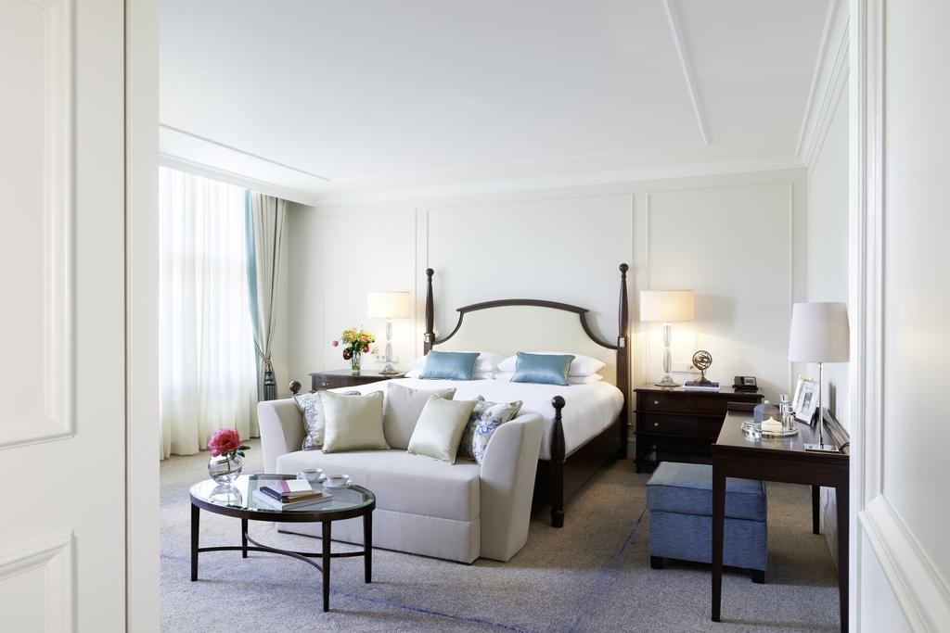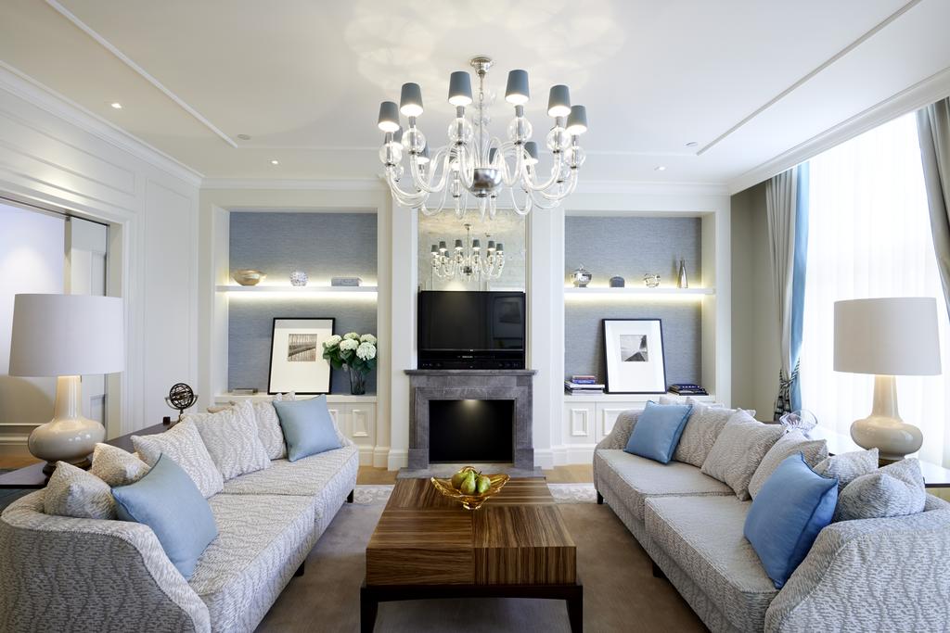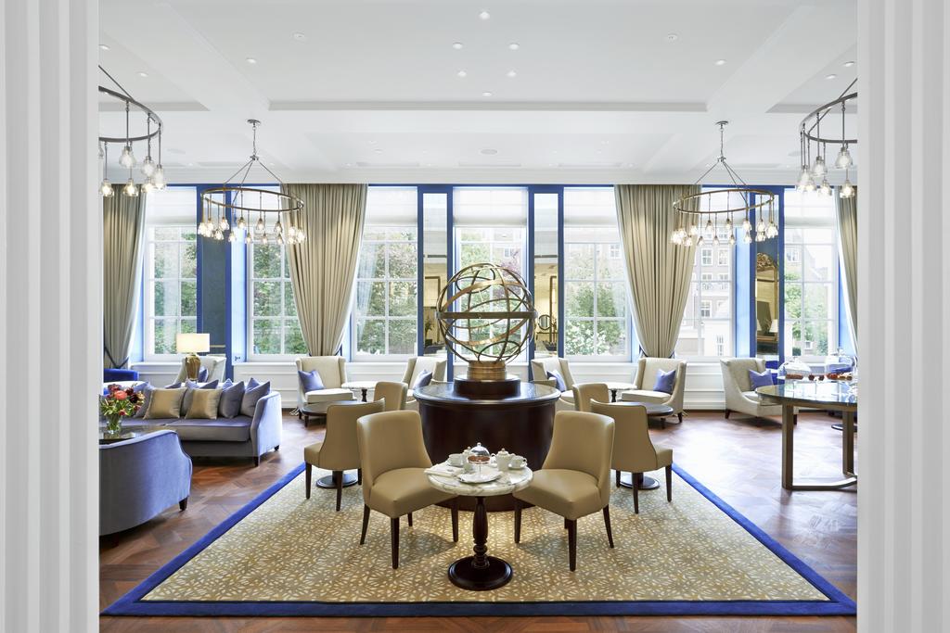阿姆斯特丹华尔道夫酒店
Waldorf Astoria Amsterdam
waldorfastoria3.hilton.com/en/hotels/netherlands/waldorf-astoria-amsterdam-AMSWAWA/index.html
追忆“黄金时代”
于2014年5月4日开业的阿姆斯特丹华尔道夫酒店(Waldorf Astoria Amsterdam)
坐落于绅士运河(Herengracht)河畔的联合国教科文组织区内,由六座建于17
18世纪的古雅连栋洋房组成,并依此编号,由542至556。这些贵族洋房曾是阿
姆斯特丹富商巨贾和最具影响力的大人物的宅邸,如今精心修缮,落成洋溢
着历史气息又富现代美感的华尔道夫酒店。
酒店由伦敦G.A Design设计事务所完成历史建筑修复,并将现代便利设施运用其中。G.A曾多次主理奢华酒店的设计,深谙低调的奢华考究的雅致,精确捕捉荷兰在其设计与服务文化中对低调奢华的理解方式,完美彰显了阿姆斯特丹华尔道夫酒店的独特气度。
阿姆斯特丹华尔道夫酒店俯瞰着这座城市最壮观的运河建于荷兰“黄金时代”的绅士运河,临河而居的六座古雅连栋洋房最早可追溯至1600年,包括546号曾经的阿姆斯特丹市长的家;室内布满洛可可式繁缛奢华的装饰,编号为550552的洋房曾是荷兰名流Hendrick Hooft的居所;而知名艺术家Jacob Maurer在停留阿姆斯特丹期间亦居住在此。设计师依详实的历史资料复兴了六座洋房,临河一面可见五扇开窗横向一次排开,恰是17世纪显赫人物为彰显地位与财富常常采用的一种设计方式。临近,可发现一楼的开窗都非常低矮,这主要是因为当时人们习惯将一楼空间设为卧室,连通地下室(旧时,地下室与阁楼通常都作储物之用)。与室内功能匹配,建筑的外立面在表现上也别具特色:主楼层的开窗最大,最敞亮,而一楼与阁楼的开窗通常仅有一半大小。同时,每幢洋房外都设有楼梯,直接通往主楼层(而非一楼),并因立面的宽窄,设单面或双面楼梯。此外,建筑身后巨大的花园及亮丽的园景亦是必不可少的。这些旧时的建筑特色在复现过程中均被一一凸显。
Recall “The Golden Age”
It may be one of the brand‘ s newest properties, not to mention its first in Amsterdam, but Waldorf Astoria Amsterdam is deeply rooted in history. Located in a unique neighborhood in the UNESCO area of Herengracht, Waldorf Astoria Amsterdam is comprised of six historic town houses, numbers 542 to 556, each with its own fascinating tale dating back to the 17th and 18th century.
In transforming the houses into what is set to become one of Holland‘ s finest luxury hotels, Waldorf Astoria Hotels & Resorts partnered with G.A Design to create a single design vision for the property. Each aspect of Waldorf Astoria Amsterdam reflects understated luxury, from the refined tranquil interiors that reference the canal waters and famous Dutch paintings, to the framed views of the canals and gardens. The atmosphere is authentic and sophisticated, paying homage to the history of the original buildings with modern and refreshing accents.
First constructed in the 1600‘ s, the buildings have been home to a plethora of wealthy and influential residents, including the Mayor of Amsterdam at No.546 and Dutch historical figure in No. 556. No‘ s 550 and 552 now contain a brilliant example of Rococo interiors, some of which are attributed to acclaimed artist Jacob Maurer (the Italian room). The magnificent exterior of the six canal side patrician houses has been completely restored and these buildings are soon to be unveiled as the timeless classic, Waldorf Astoria Amsterdam. On the approach to the hotel, guests are greeted with the ”Five Window” design, a sign of great wealth and affluence during the 17th century. The first floor was used for bedrooms. On the other hand, the basement was used for storage, as was the attic. This use of the houses had its influence on the facades of the houses: the windows of the main floor were high, those of the first floor were lower. Almost all houses had a staircase in order to enter directly on the main floor and skip the basement. Behind the house large gardens were obligatory.







